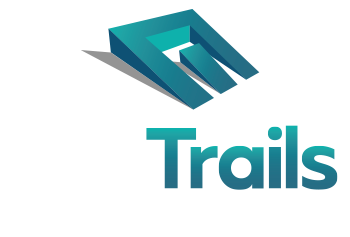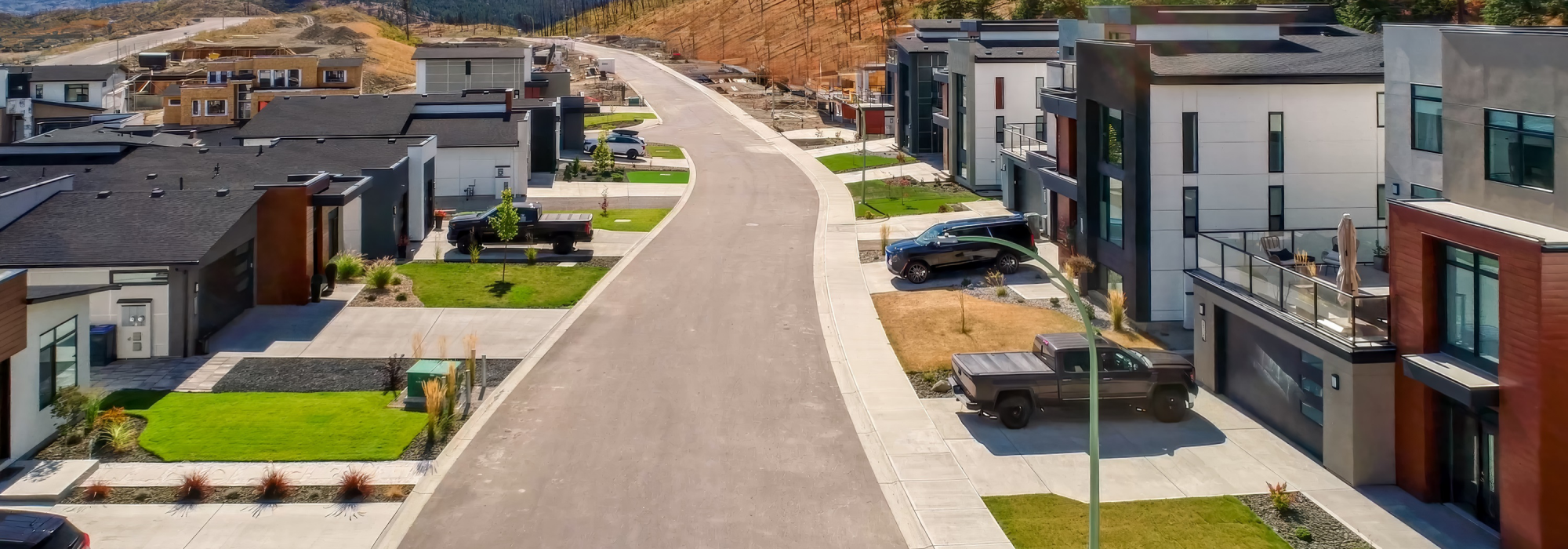
$30,000 in Additional Upgrades Added to the Homes on Davidson Court!
May 21, 2025 by AUDREY HOUGHTON + KEITH WATTS
The newest homes on Davidson Court just got a serious upgrade. We’ve added $30,000 in premium features. From refined finishes to convenient touches that simplify daily life, these enhancements bring even more comfort, style, and long-term value to every home. Here’s what’s now included in these homes:
Kitchen Craftsmanship That Stands Out
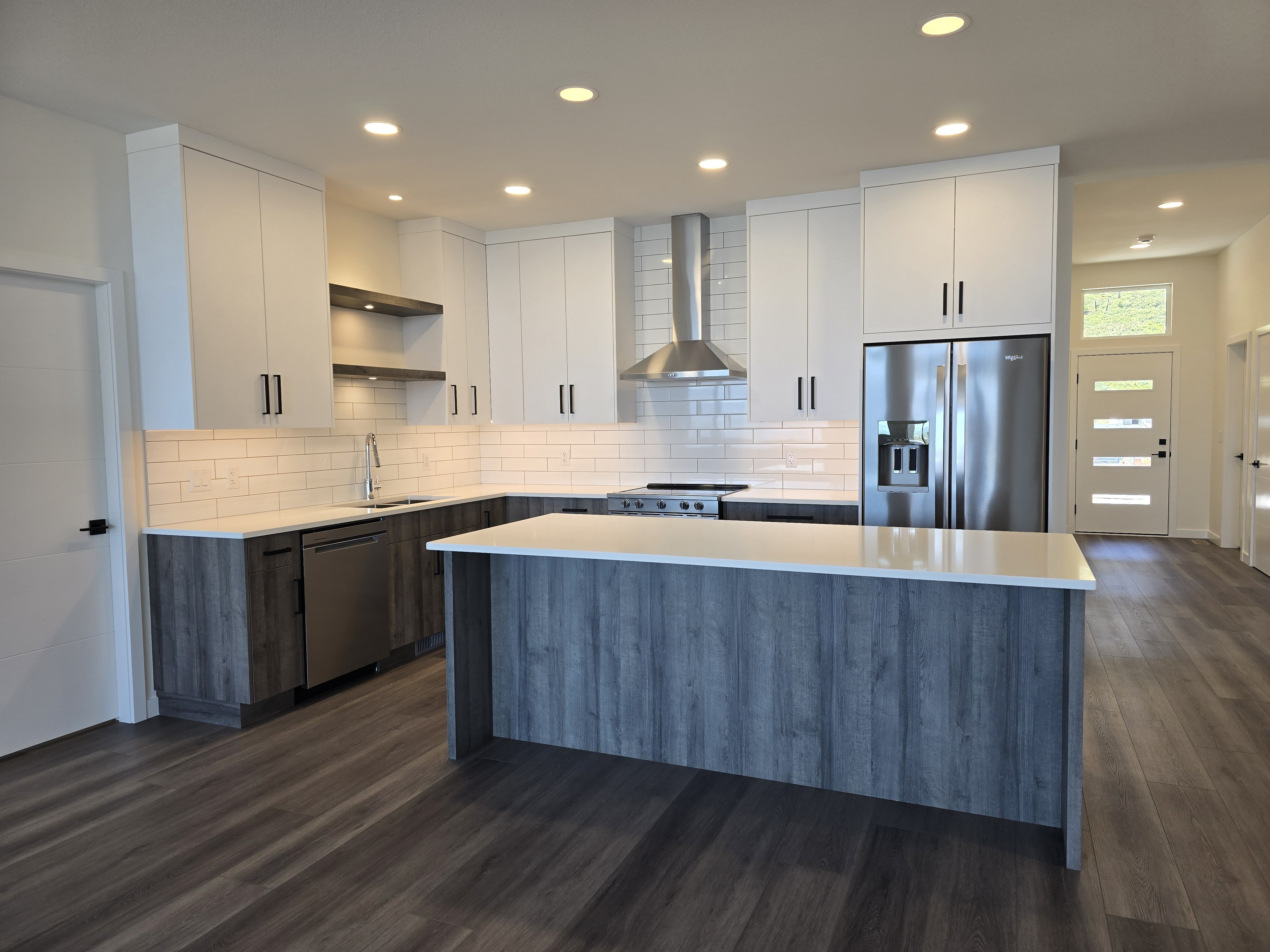
These kitchen upgrades are built to impress—and built to last:
- Thicker 1¼" quartz countertops—durable and effortlessly elegant
- Built-in microwave tucked into the island, freeing up space for a sleek hood fan above the range or a built-in fan within the upper cabinetry
- Custom cabinetry reaching all the way to the ceiling, finished with tasteful valances
- Soft under-cabinet lighting that blends warmth with practicality
- Walk-in pantry upgrades including a counter-depth power outlet and custom shelving in rich Folkstone Grey
Ensuite with a Spa-Like Feel
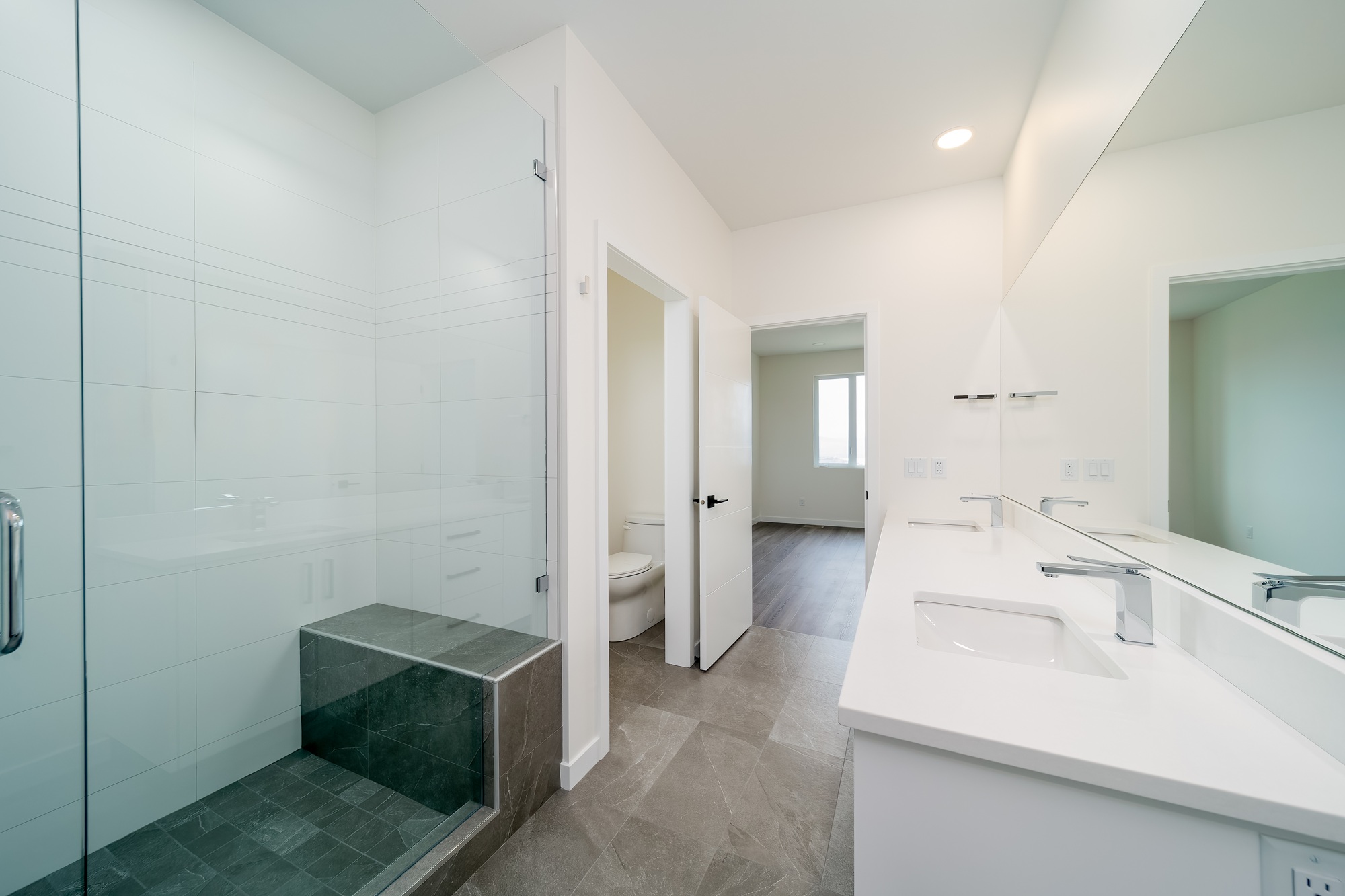

Designed for both beauty and everyday ease:
- Quartz countertops with undermount sinks deliver a seamless, modern look across every bathroom
- In the ensuite, enjoy a floor-to-ceiling tiled shower with a custom tiled base—built for longevity and style
- Single-lever chrome faucets offer clean, contemporary lines—or upgrade to matte black for a bolder finish
- Pressure-balanced fixtures in tubs and showers provide consistent water temperature and a comfortable experience, available in chrome or upgrade to matte black
Laundry Room Upgrades You’ll Love!
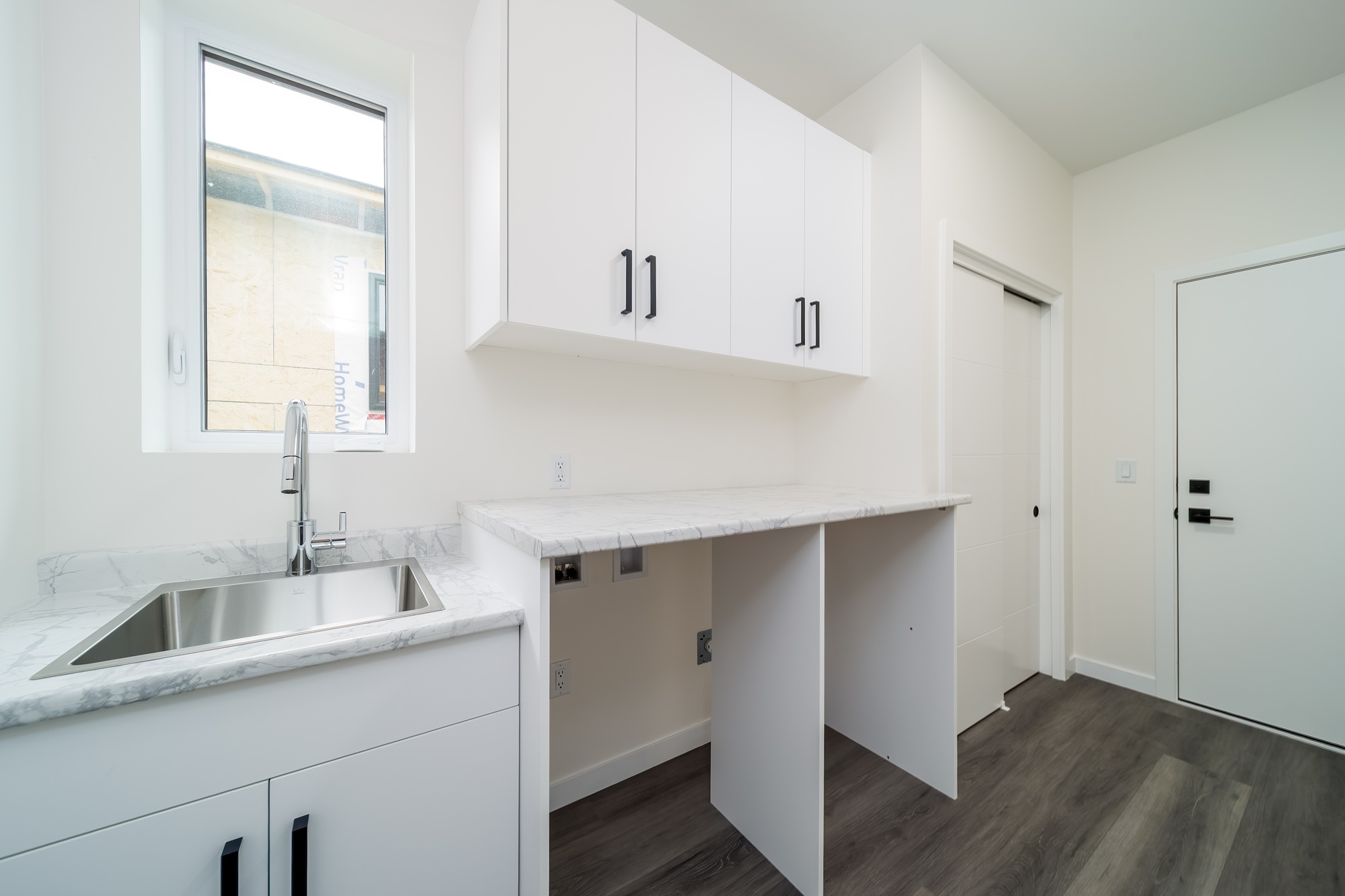
Function meets finish in this elevated utility space:
- Custom-built cabinetry provides smart storage and a polished, integrated feel
- Full folding counter over the washer and dryer keeps laundry organized and stress-free
- Spacious utility sink with a premium faucet makes soaking, scrubbing, and rinsing easy and efficient
A Great Room Designed to Impress
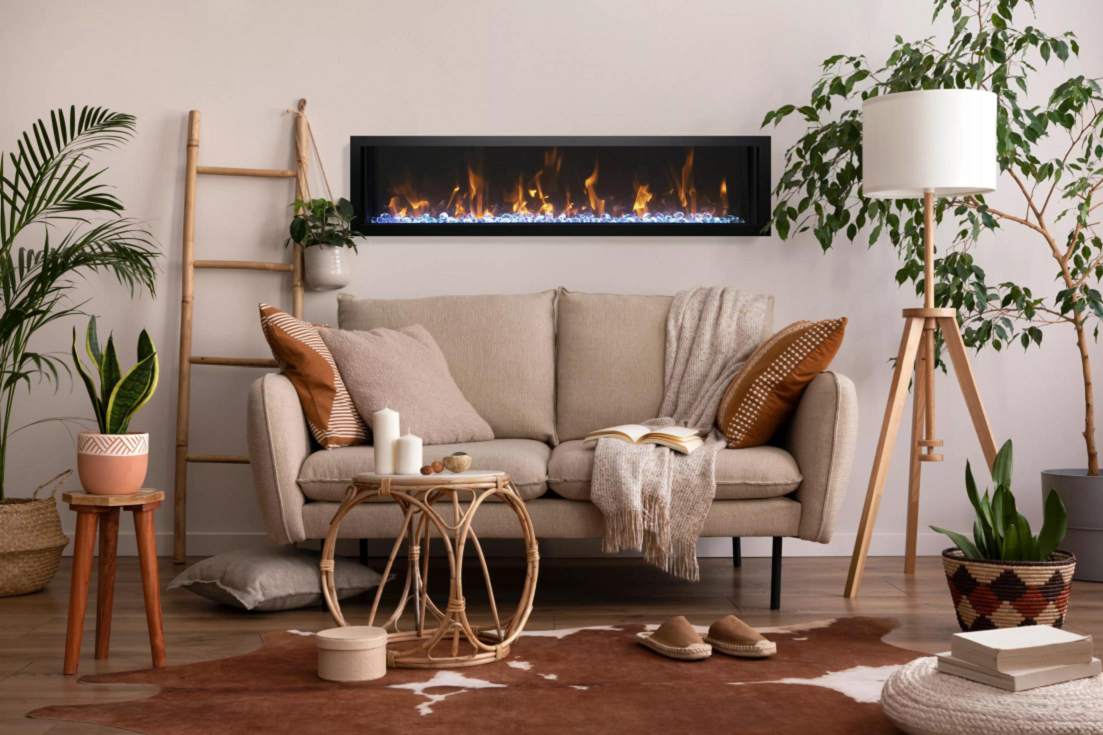
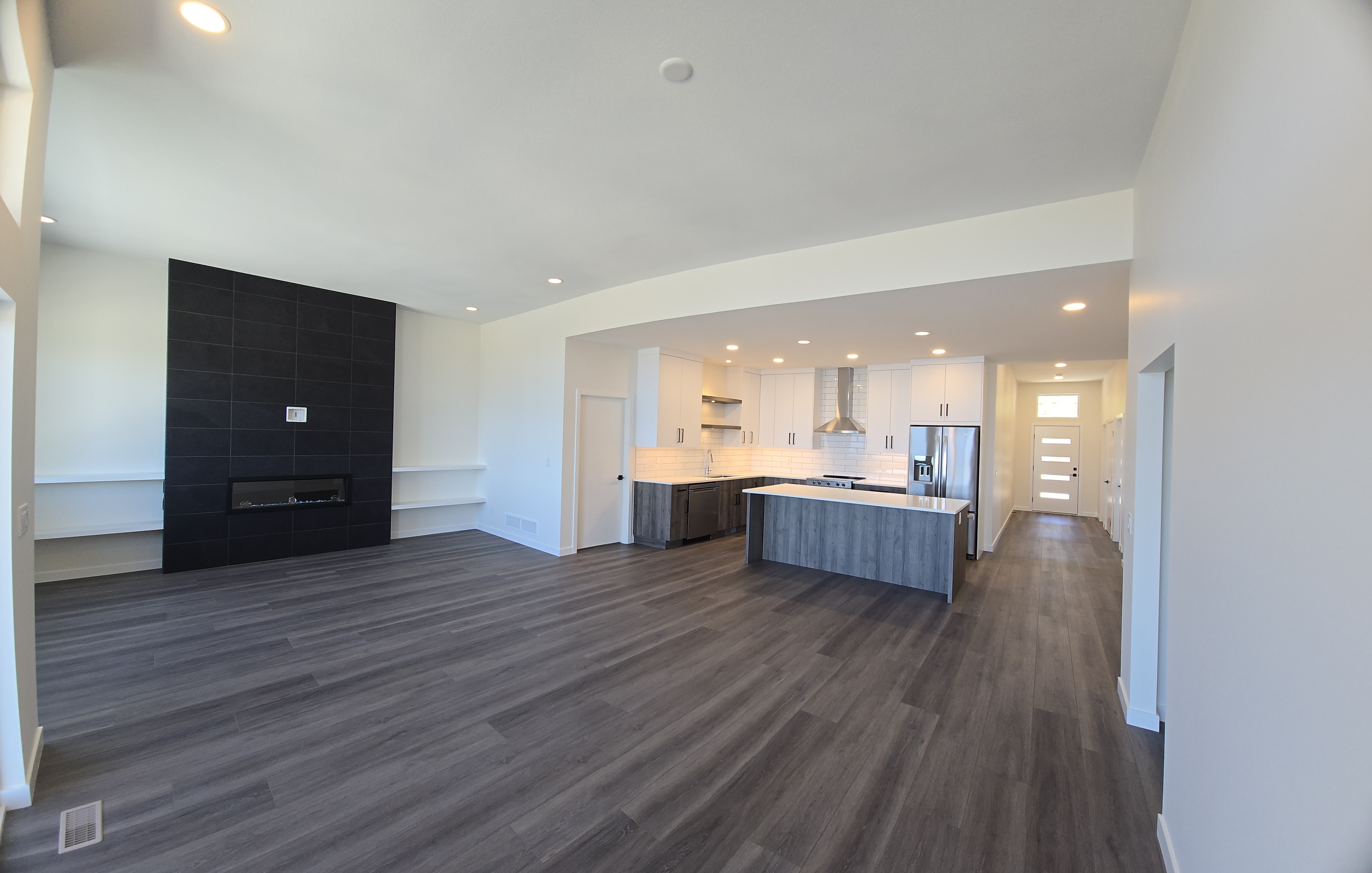
Designed to be both inviting and functional, this space includes:
- Modern 50” electric or gas fireplace as a striking centerpiece
- Custom tiled wall build-outs add a stunning visual focal point
- Premium plywood backing and insulation for lasting durability and comfort
- Extra optional decorative shelving to showcase your personal style
Smart Upgrades That Make a Difference
Every detail is designed to save you time, reduce future costs, and add lasting value—right from day one.
- Lighting: Sleek puck and pot lights accent open shelving where applicable, while pre-wired ceiling boxes in bedrooms make adding fans or chandeliers easy and mess-free down the line.
- Garage: A hot/cold hose bib makes washing the car, rinsing gear, or tackling backyard cleanup a breeze—no matter the season. Fully roughed-in for EV charging—your garage is already wired to support a charging station, so when you're ready to plug in, you're set. No renovations, no surprise costs—just simple, seamless setup.
- In suited homes: Durable laminate kitchen countertops and stylish tiled backsplashes offer a modern look that’s easy to clean and built to last—ideal for renters and owners alike.
Unlock Exclusive Decorative & Landscape Incentives!
For a limited time, take advantage of our generous, exclusive offers on decorative and landscape allowances. Inquire today to elevate your space with premium incentives before they disappear!
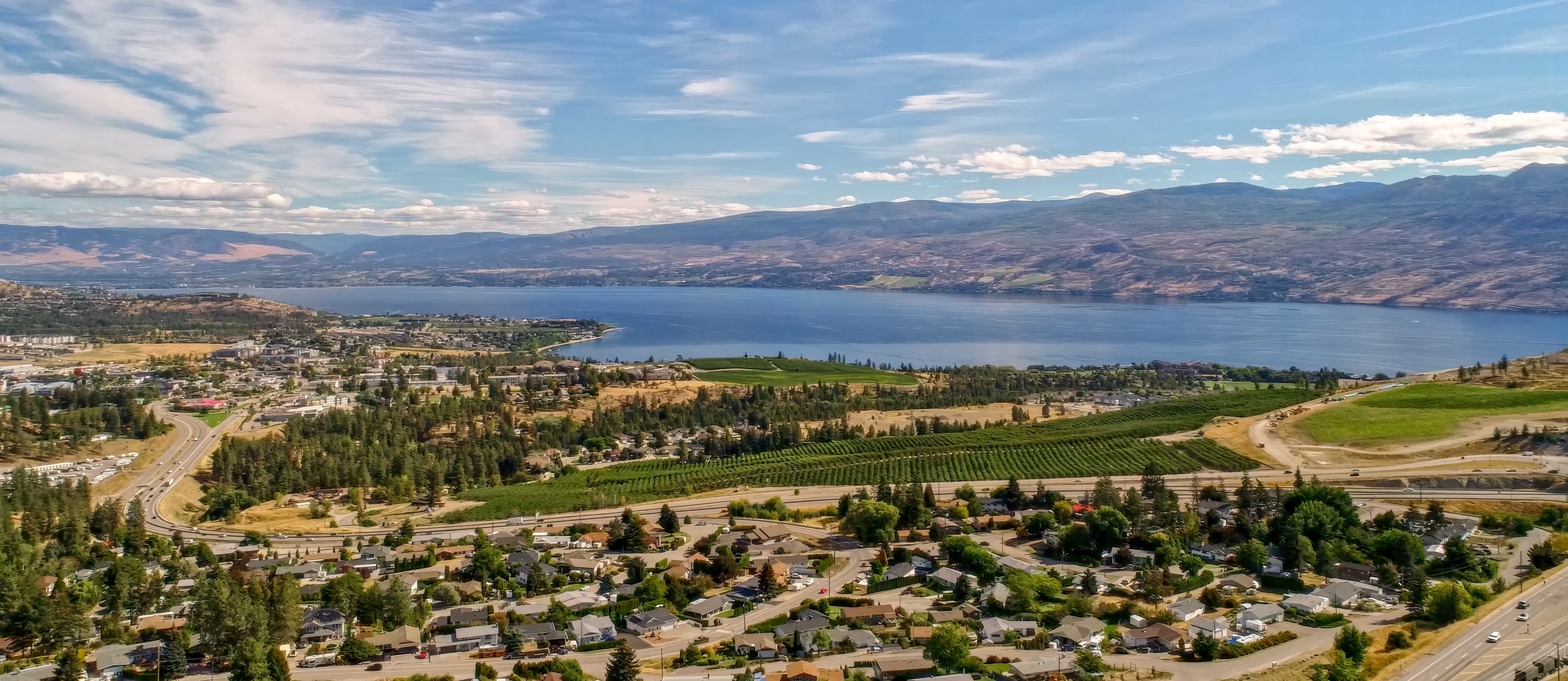
Why You'll Love Living Here
Move-In Confidence
These homes are built to the highest standards—with no deficiencies. Every detail is carefully inspected and rechecked, ensuring your new home is truly ready for you on day one.
Builder = Developer
Our developer is also the builder, managing everything in-house to deliver consistent quality and hands-on service, with on-site support after your purchase.
Nature, Neighbours & More
Discover the Charm of The Trails Neighbourhood! Nestled in a beautiful, welcoming community, The Trails offers the perfect blend of nature, convenience, and modern living. Whether you're drawn to the scenic surroundings, vibrant atmosphere, or close-knit neighbourhood feel, there's something special waiting for you here. Enjoy walkable paths that connect you to schools, parks, local wineries, and Okanagan Lake—bringing the outdoors into everyday life.
Energy-Efficient by Design
Step Code 3 construction means better insulation, lower energy bills, and long-term comfort built right in. Energy-Efficient Features Include:
- High-Efficiency Furnace and Optional Heat Pump
- Energy-Efficient Natural Gas Water-on-Demand System
- Spray Foam Insulation in Designated Areas for better insulation and to prevent air infiltration
- Low-E Maintenance Aluminum Soffits and Designer Gutters
- Certified Energy Consultant Approval for maximum insulation value
- Certified, Energy-Efficient Windows with Argon-filled Low-E glass
These features not only reduce your energy consumption but also qualify you for a 25% rebate through the CMHC Eco Plus Program. The Trails is designed to give you the best of both worlds: luxury living that’s kind to both your wallet and the planet.
Our commitment to energy efficiency goes beyond expectations. While we build to the required Step Code 3, we've also achieved Step Code 4—a testament to our dedication to superior construction standards. This means you benefit from enhanced insulation, lower energy costs, and long-term comfort seamlessly built into every home.
Available Homes on Davidson Court
Picture yourself starting each day with stunning lake and mountain views, in a home designed to fit your lifestyle perfectly. Flexible layouts, legal suites for extra space or rental income, and thoughtful finishes set these homes apart.
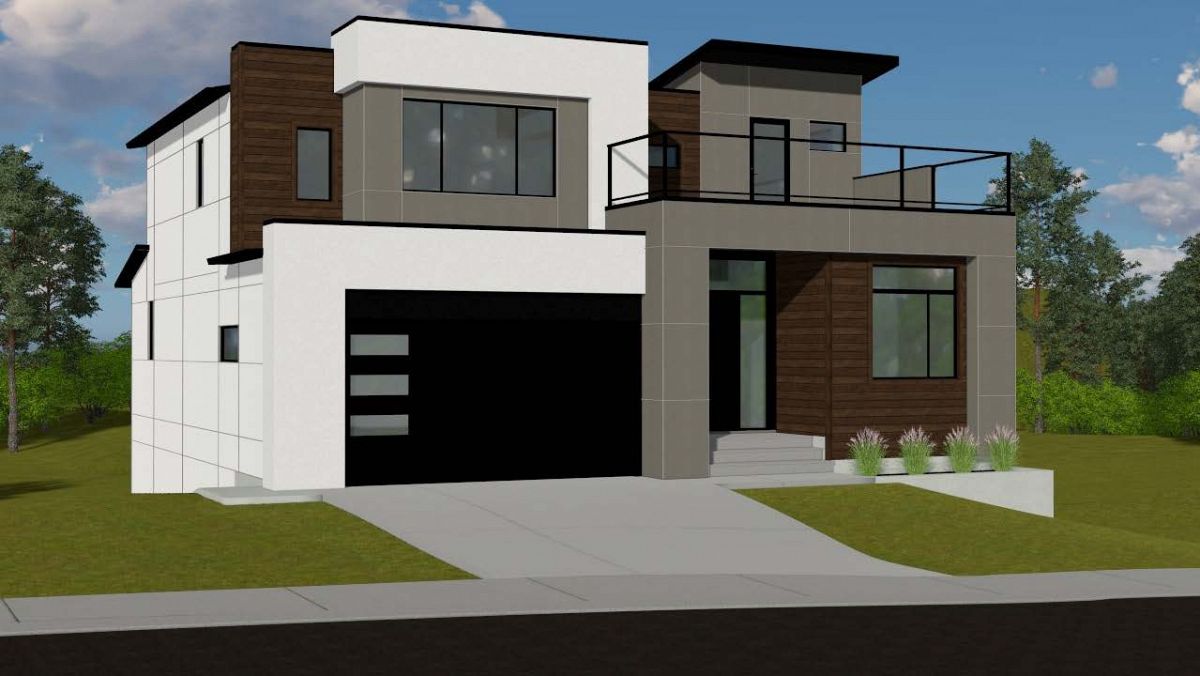
3758 Davidson Court (Lot 66)
MLS® 10329348 | $1,299,900
4 Bed + Den | 4 Bath | 3,359 sq.ft.
Ready July 2025
Move-in Summer 2025! Walkout design with panoramic views, a main floor den, upper loft, and expansive outdoor living—including a rooftop front deck and rear deck overlooking a pool-sized yard. Legal 1-bedroom suite with in-suite laundry adds rental income potential. See the Auburn Plan at thetrailsliving.ca.
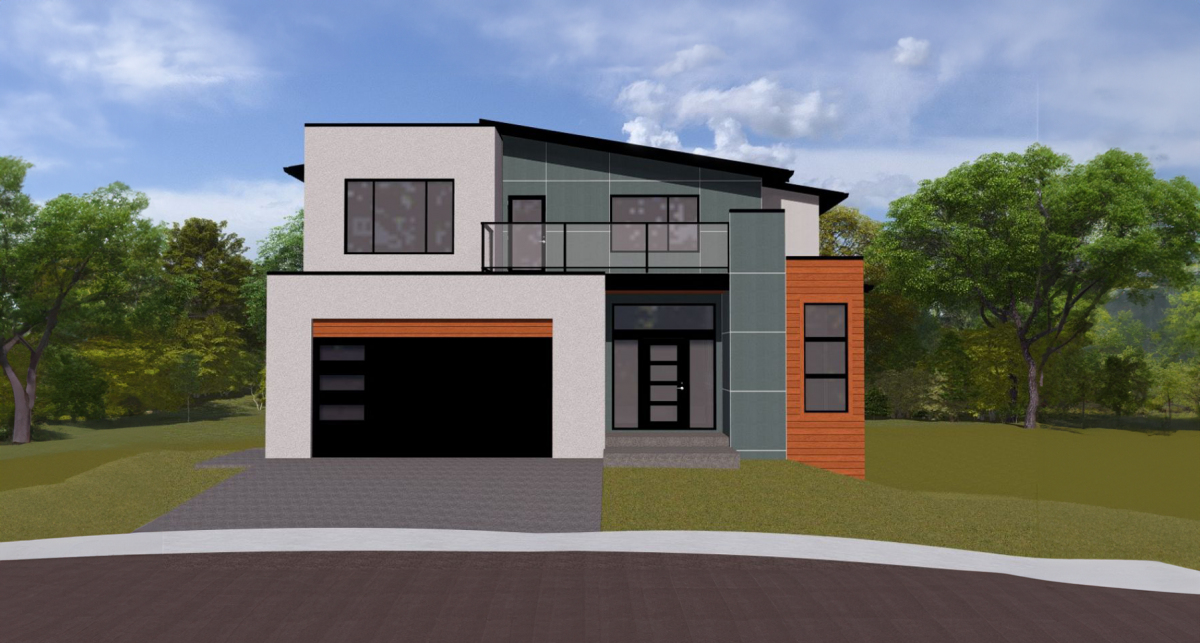
3762 Davidson Court (Lot 67)
MLS® 10342666 | $1,215,900
4 Bed + Den | 4 Bath | 3,268 sq.ft.
To be built: versatile 2-storey with 3 bedrooms upstairs, main floor den, and a lower-level bedroom with suite potential. Smart layout with big views and room to grow. Discover the Paynter Plan.
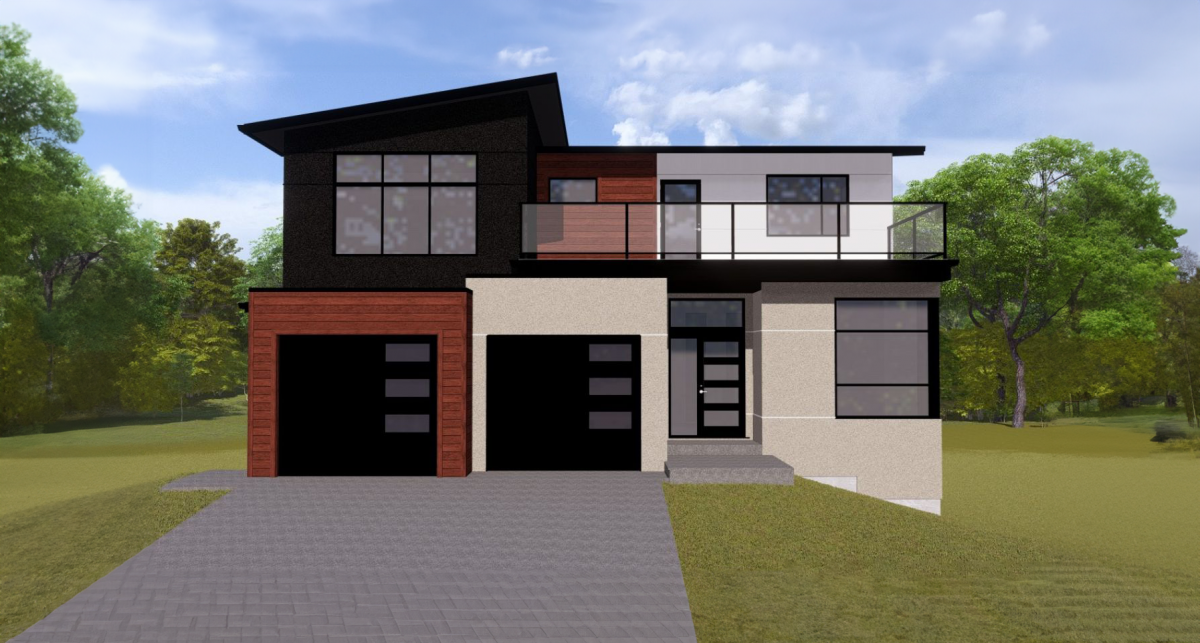
3766 Davidson Court (Lot 68)
MLS® 10329345 | $1,274,900
4 Bed + Den | 4 Bath | 3,388 sq.ft.
To be built: spacious walkout home with 4 bedrooms plus den and a legal 1-bedroom suite—ideal for families or rental income. Thoughtfully designed over three levels with sweeping hillside views. Discover the Shannon Plan.
3773 Davidson Court (Lot 72)
MLS® 10339997 | $1,349,900
4 Bed | 4 Bath | 3,255 sq.ft.
Ready June 2026
Set on a prime lot with stunning park and vineyard views, this rancher features 10’ ceilings, a bright great room with gas fireplace, and an open kitchen with a walk-in butler’s pantry. The main level includes a luxurious primary suite. The walkout basement offers a rec room, extra bedroom, and a 1-bedroom legal suite with a separate entrance. Discover the Gellatly Plan soon.
%20-%20The%20Kalalau%20-%20June%2017-2024_1.jpg)
3765 Davidson Court (Lot 74)
MLS® 10335399 | $1,283,900
4 Bed | 3 Bath | 3,245 sq.ft.
Ready September 2025
Currently under construction: Move-in ready Fall 2025, this rancher features 10’ ceilings, a bright great room with electric fireplace, and an open kitchen with walk-in pantry. The main level includes a spacious primary suite, while the walkout basement offers a rec room, two bedrooms, and a flex room with wet bar rough-in. Discover the Kalalau Plan soon.
Visit Our Show Home Today!
Want to get a closer look at these homes? We’d love to show you around. Contact us to schedule a private tour:
